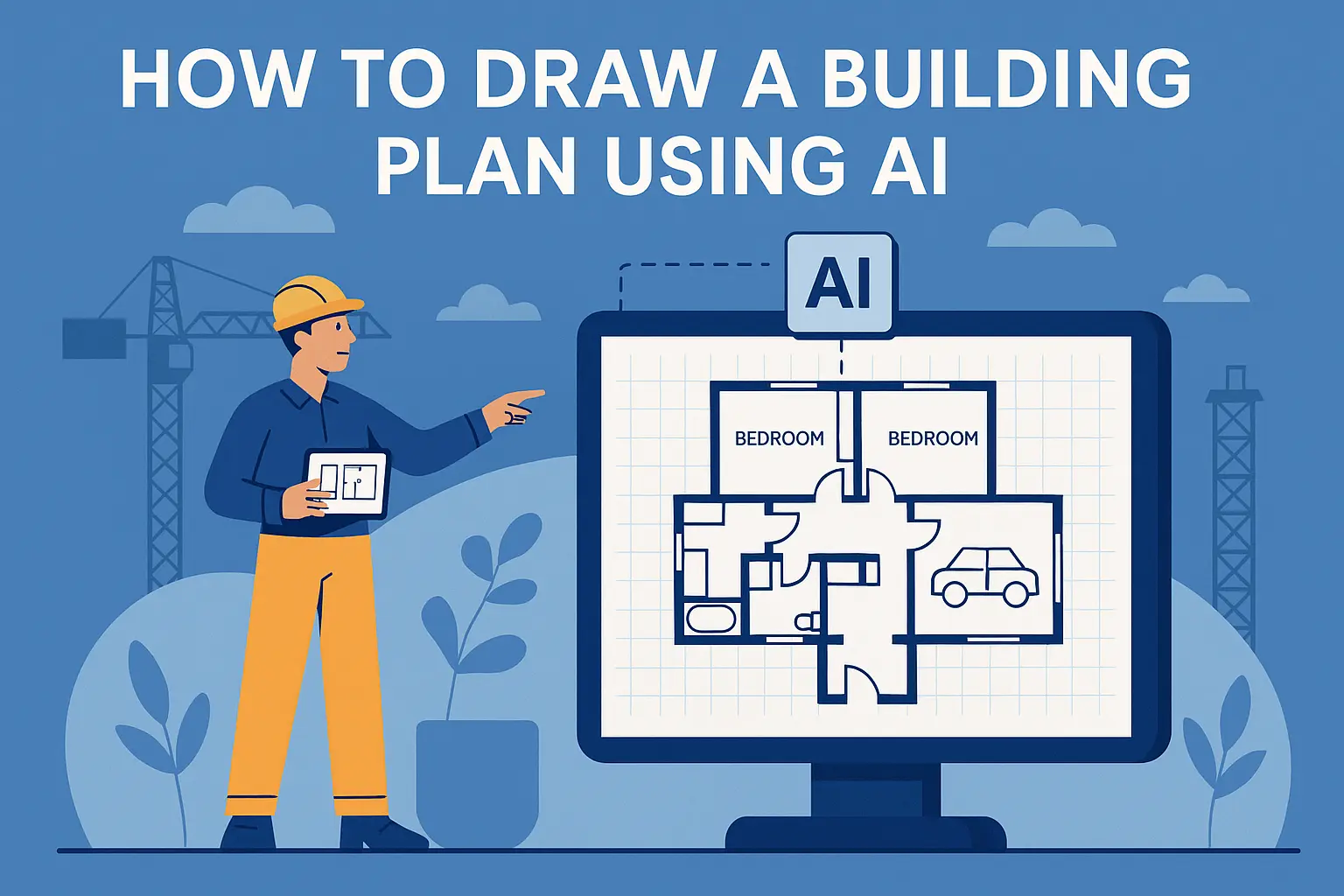Structural design and analysis is a very important field in civil engineering for the safety and stability of buildings, bridges,s and other infrastructure projects. With technological advancement, engineering software is a must-have tool for professionals capable of efficiently analyzing, modeling, or designing structures.
In this post, we will discuss the top five civil engineering software used for structural design and analysis, and their features, benefits, and use cases.
1. STAAD.Pro – The Industry Standard for Structural Analysis
STAAD.Pro is one of the most powerful structural analysis and design software developed by Bentley Systems that is used by engineers in around the globe. It is widely used because it can support multiple international design codes and thus is a popular choice for large projects.
Key Features:
- Comprehensive Design Codes: Supports a vast range of international standards.
- Advanced Structural Analysis: Performs linear and nonlinear analysis with various load combinations.
- Integration with BIM: Works seamlessly with AutoCAD, Revit, and Tekla.
- Versatile Modeling Capabilities: Supports steel, concrete, timber, and aluminum structures.
Best For:
- High-rise buildings
- Bridges and towers
- Industrial structures
2. ETABS – Best for Building Analysis & Design
ETABS, developed by Computers and Structures, Inc. (CSI), is specialized software capable of building analysis and design. Thus, it offers a user-friendly interface for such an articulated design while simultaneously offering a powerful analysis engine.
Key Features:
- Easy 3D Modeling: Produces highly detailed building models effortlessly.
- Dynamic & Seismic Analysis: Handles earthquake and wind load calculations.
- Auto Generation of Load Combinations: Reduces manual efforts in structural validation.
- Reinforced Concrete and Steel Frame Design. Supports.
Best For:
- High-rise and commercial buildings
- Residential complexes
- Seismic analysis projects
3. AutoCAD – The Essential Drafting Tool for Engineers
AutoCAD is one of the most popular software used for computer-aided design (CAD), which is mostly used by engineers, architects, and designers all over the world. Although it is not primarily a structural analysis tool, it can be very important in creating exact 2D and 3D drawings.
Key Features:
- High Precision Drafting: High-quality construction drawings are produced at great precision.
- 3D Modeling and Rendering help in visualizing the structure even before construction.
- Pre-defined symbols for handy symbol drafting.
- Seamless Integration: Works smoothly with STAAD.Pro, ETABS, and Revit.
Best For:
- Construction drawings
- Blueprints and schematics
- Initial design drafting
4. Revit – Best for Building Information Modeling (BIM)
Autodesk Revit is the BIM software of engineers and architects used to create, visualize, and document the construction of any project. As a tool for modern infrastructure projects, it can coordinate multiple building components.
Key Features:
- 3D Visualization & Collaboration: Allows real-time collaborative design.
- One change is reflected on all the related components without manual updates.
- Integrated Structural Analysis: Works with Robot Structural Analysis and other tools.
- Energy & Sustainability Analysis: Helps in green building designs.
Best For:
- Large-scale infrastructure projects
- BIM-based collaboration
- Sustainable design
5. SAFE – Best for Foundation and Slab Design
SAFE is CSI-developed software for designing and analyzing foundation systems and floor slabs. It is a very reputable application for its precision in reinforcement concrete slab design.
Key Features:
- Provides detailed calculations on post-tensioned as well as reinforced slabs.
- Seamless Integration with ETABS: Facilitates data transfer for comprehensive structural analysis.
- Automatic Load Calculation: Simplifies load assessments for slabs and foundations.
- Easy-to-use interface for modeling and analysis.
Best For:
- Structural slab designs
- Foundation analysis
- Complex flooring projects
Comparison Table: Best Civil Engineering Software
| Software | Best For | Key Features |
| STAAD.Pro | High-rise buildings, industrial structures | Advanced structural analysis, multiple design codes |
| ETABS | Building design & seismic analysis | 3D modeling, earthquake-resistant design |
| AutoCAD | Drafting & 2D/3D modeling | Precision drafting, easy integration |
| Revit | BIM & infrastructure projects | Real-time collaboration, automation |
| SAFE | Foundation & slab design | Advanced slab calculations, seamless ETABS integration |
Conclusion
The selection of proper civil engineering software needs to match project-specific requirements. The combination of software programs allows STAAD.Pro to handle thorough structural analyses while ETABS delivers exceptional high-rise and seismic performance alongside drafting with AutoCAD and BIM modeling with Revit and best results from SAFE for slab and foundation examination. Engineers who select suitable software gain increased effectiveness and better accuracy alongside enhanced teamwork which enables them to develop structures that are safer and stronger.
Read More: Construction Cost Estimation: Methods, Tools, and Best Practices
FAQs Top 5 Civil Engineering Software for Structural Design
1. What is the most suitable program for stress analysis?
STAAD.Pro and ETABS are the best structural analysis software available in terms of features and design code compatibility.
2. Can civil engineers effectively use AutoCAD for their tasks?
AutoCAD is very useful for drawing and designing; however, engineers use STAAD.Pro, ETABS, or Revit for structural engineering.
3. What would recommend for high-rise buildings?
According to the tutorials and FE structures, ETABS is used more on high-rise structures since it offers specialized options for seismic and dynamic analysis.
4. What is the meaning of STAAD.Pro and Etabs?
However, for all structural analyses, Staad.Pro has the benefit of being a generalized software, while ETABS is more specific to structures like buildings having more varied options for seismic and dynamics studies.
5. Is it possible for Revit to act as a substitute for AutoCAD for structural design?
Based on the above merits, it can be concluded that Revit is preferable for BIM-based structural modeling while AutoCAD has predominance in precision drafting or blueprint generation.











BBS Making as per Structural Design/ Drawing( BBS MAKER) Only for Steel. For Budget / Costing for New Civil project work.
Design o Crafts.which is Structurally Safe & Sound Construction.