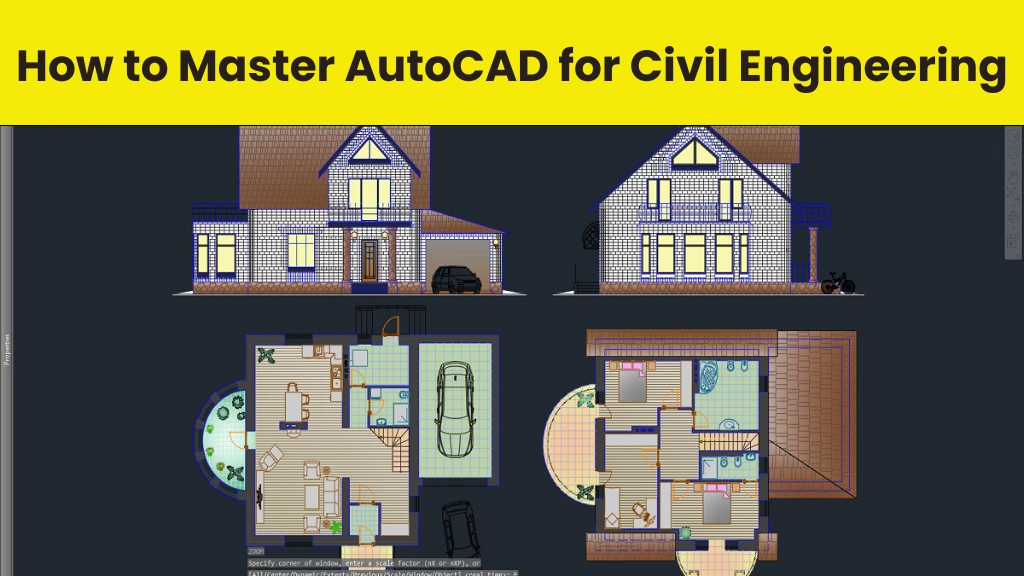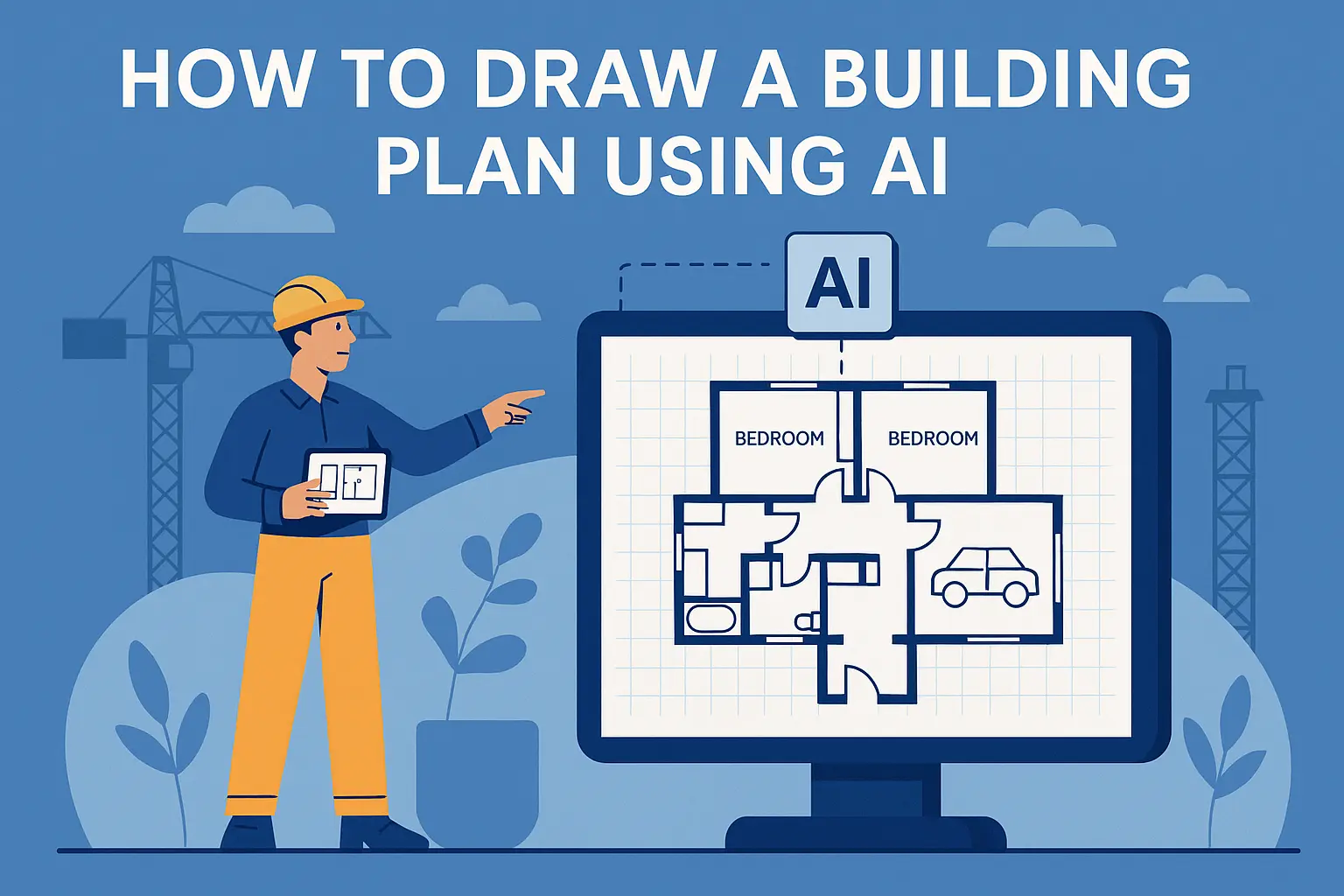AutoCAD is one of many critically important tools used in civil engineering and showing proficiency in it gives the edge over the competitors. Automotive CAD or AutoCAD for short is a computer-aided design (CAD) tool that has revolutionized civil engineering by how blueprints, layouts, and visualization of different constructions are created. For the people who want to be successful in the industry, AutoCAD can no longer be a part of a skill set that can be learned later, but it must be learned now.
Here, the blog will help you understand how to master AutoCAD for civil engineering and showcase basic and advanced tutorials on this software with guides and tips.
Why is AutoCAD Essential for Civil Engineers?
Civil engineering benefits from AutoCAD by offering an easier way of drawing more accurate 2D and 3D designs for civil engineering projects. It helps civil engineers in tasks such as:
- Drafting site layouts.
- Planning the road systems and facilities.
- Identifying structural integrity.
- Organization of large-scale projects.
There is always increased accuracy in drafting, minimized possibility of errors, and ease of working in a team, due to AutoCAD it has become a must-have tool in the field.
Steps to Master AutoCAD for Civil Engineering
1. Develop a strong ground with AutoCAD Basics
A beginner should familiarize herself/himself with the fundamental functions of AutoCAD. Focus on the following:
- User Interface: Take time and learn what the environment looks like, where the toolbars are, and what the command line looks like.
- Basic Drawing Commands: Majorstrokes include LINE, CIRCLE, ARC, and POLYLINE which are basic to this program.
- Setting Units: Design units according to the civil engineering conventions involving the use of meters or millimeters.
Pro Tip: There are tutorials already within the AutoCAD program, so start by going through the interface and basic functions.
2. Learn to Draft and Interpret Engineering Drawings
A printed drawing made by a civil engineer is known as a drawing on paper and it is of very high importance. To master AutoCAD:
- Using sketches and plans of constructions, differentiate between dimensions, annotations, and symbols in construction blueprints.
- Start to make more practice by drawing site plans, plans, and a few first-foot elevation views.
Exercise: Draw a basic floor plan of a residential or a commercial building in terms of a two-dimensional drawing.
3. Organize Your Work with Layer Management
There are basic layers within AutoCAD and using them is always mandatory, especially when handling large projects. Effective layer management allows you to:
- Reduce signals by dividing them into such categories as walls, utilities as well as topography.
- Override basic settings of and change the appearance of various objects.
Tip: Different layers can be customized similarly using some colors and line types to make the map more clear.
4. Explore Civil Engineering-Specific Tools
Civil engineering functions are possible with the help of special instruments, available in AutoCAD. Some of the most useful ones include:
- Topographic Mapping: Make isolines and constructive-surfaces.
- Road Design Tools: Former road alignment, location and position of curves, and intersections.
- Utility Networks: Design drainage layouts, pipes, and electrical wiring plans.
If additional functionality is desired, this version of AutoCAD contains features like grading, stormwater management, and transportation design.
5. Dive into 3D Modeling
3D modeling is gradually becoming essential in civil engineering projects due to the improvements in modeling. Learn to:
- Build basic ground, buildings, and facilities using 3D.
- Indeed, commands such as EXTRUDE, REVOLVE, or SWEEP are used to construct complicated shapes.
- Use the materials and textures for realistic renders depending on the subject of an object.
Pro Tip: Use AutoCAD’s drawing tools, then produce high-quality and presentable designs.
6. Dimension and annotate a master
Accuracy in dimensioning and annotation is very important to ensure that the laymen understand civil engineering projects. Focus on:
- Analyzing drawings, and putting leaders, dimensions, and text onto the corresponding drawings.
- Annotation scales to ensure that new annotations for the second set of viewports to be prepared are consistent with the previous ones.
Exercise: Using AutoCAD, draw and label a site plan and the general dimensions to include when designing structural components alongside additional notes if necessary.
7. Automate Repetitive Tasks
Repetitive work can easily be automated in AutoCAD meaning efficiency will improve. Learn to:
- After learning most of the commands, they should be put in macros so that they may be easily invoked.
- Develop scripts for what you otherwise do by hand such as the creation of a new layer or proper alignment of an object.
8. Enhance Productivity with Shortcuts and Customization
Learn most of the time to use keyboard commands so that you do not have to waste time with mouse movements. For example:
- COPY (CO)
- MOVE (M)
- ROTATE (RO)
You can set up toolbars, palettes, and menus for your purposes that would make your work easier.
9. Work on Real-Life Projects
That is why it is advisable, while performing AutoCAD tasks, to rely primarily on practical experience gained during projects. Work on real-world projects, such as:
- Building or public space floor plans.
- Designs that are the foundation of society such as; bridges, roads, and drainage systems among others.
- Some of the applications of urban planning include large-scale urban planning projects.
Partner with other students to mimic work relationships, in this wise realize interaction throughout the thought simulation of a task.
10. Stay Updated with Industry Trends
It is important to address that the construction and civil engineering industries are not stagnant. Stay ahead by:
- Updating oneself with new features in AutoCAD.
- Extending BIM and GIS integration.
Resources for Learning AutoCAD
- Online Courses: Examples of MOOCs include course platforms such as Coursera, Udemy, and linked learning.
- Books: Some of the civil engineering software it covers are; AutoCAD 2024 and AutoCAD LT 2024 by George Omura.
- Communities: Read section 2: Posting in forums such as AutoCAD official forum and social media groups for civil engineers.
- Practice Projects: There are plenty of free designs on websites like GrabCAD or Autodesk Gallery.
Benefits of Mastering AutoCAD
- Increased Career Opportunities: Knowledge in AutoCAD is valuable in the civil engineering market making you more marketable in the job market.
- Enhanced Accuracy: Minimize mistakes, develop high-quality designs, and optimize project results.
- Improved Collaboration: Collaborate with others in your organization using AutoCAD’s collaboration tools.
- Cost Efficiency: Take retail design accuracy to a new level to enhance the efficiency of resource utilization while minimizing waste.
- Professional Growth: Mastering AutoCAD opens more opportunities to become, for example, a project manager or a design leader in an architectural company.
Common Challenges in Learning AutoCAD
- Steep Learning Curve: The greenhorn might not capture the web locality easy to navigate.
- High Costs: The SMB can experience a high number of software licenses.
- Time-Consuming Practice: It means that there is a need for dedication and proper practice to get a master’s in the toll.
Conclusion
Getting acquainted with AutoCAD Civil for civil engineering is not just a rewarding investment in a personal future career, but also the development for effectively dealing with some tasks. By creating a foundation, learning about the higher level tools, as well as getting some practical experience you can become fluid in this valuable program.
As civil engineering becomes increasingly digitalized, knowledge of utilizing tools such as AutoCAD does not simply add value to a project but it is essential for ensuring its success.
Read More: The Crucial Role of a Civil Engineer in Construction Projects: Responsibilities and Impact
FAQs How to Master AutoCAD for Civil Engineering: A Comprehensive Guide
1. What is the function of AutoCAD in civil engineering?
AutoCAD software is used in design, generating two-dimensional and three-dimensional drawings, site development, development of infrastructures, and preliminary feasibility studies.
2. How many years does it take to become proficient in AutoCAD?
It still depends on what you are willing to provide, as well as, your experience in the business. If time is spent on it, then, it’s possible to get proficient in as little as 3–6 months.
3. What is the main difference between AutoCAD Civil 3D and AutoCAD?
Yes, indeed there is one known as AutoCAD Civil 3D which is conceived to serve the needs of civil engineers and contains additional features for grading, transportation design, and, sure enough, stormwater ways.
4. Is it obligatory to have a strong computer to work with AutoCAD?
AutoCAD can work on an average system, but for 3D modeling and working on large drawings, it is advisable to have a high-end, better processor and better video card.
5. Can I learn AutoCAD for free?
Indeed, AutoCAD is also provided by Autodesk for students, and you can get the free student full version of AutoCAD; moreover, the tutorials are available all over the free internet.










