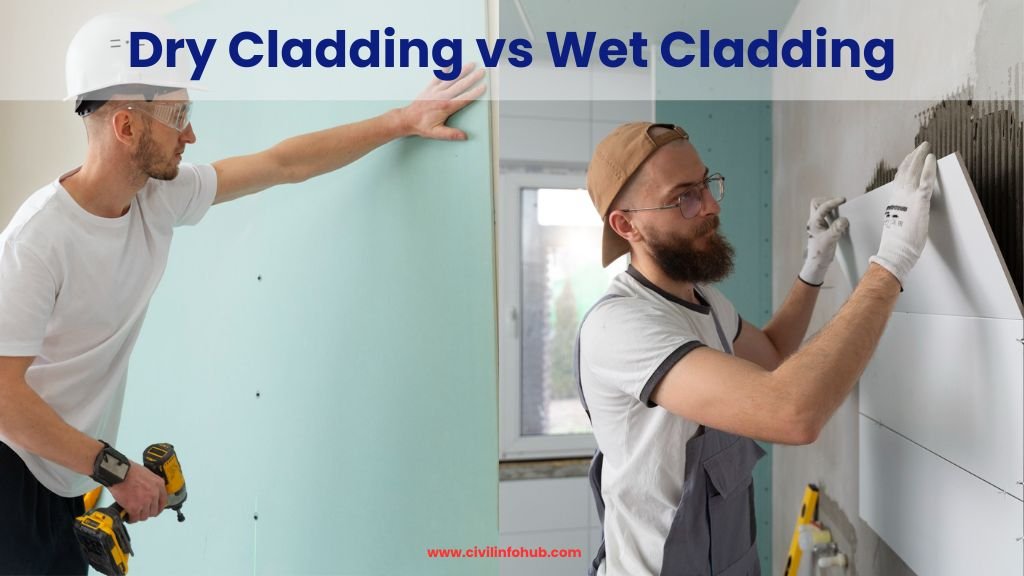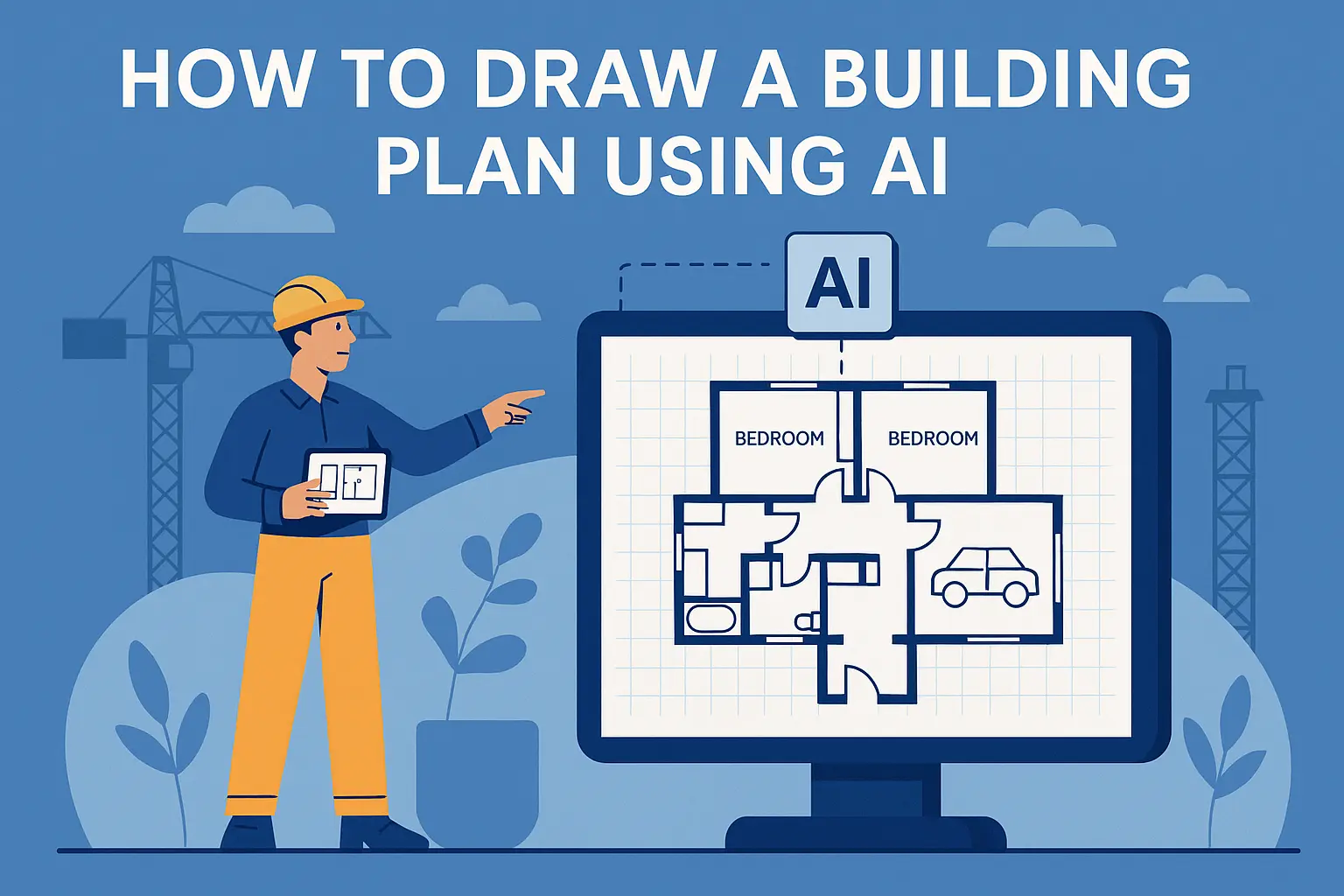Dry Cladding vs Wet Cladding : Cladding is a protective layer installed on the outer surface of buildings. It doesn’t just make the building look good—it also protects from sun, rain, wind, and dust. Whether you’re constructing a home, office, or high-rise building, choosing the right cladding method is very important.
The two most commonly used methods are Dry cladding and Wet cladding. Both method are use for a common reason but are installed in different methodology. In this blog post, we will explain how both method works, where it’s best used, and the advantages and disadvantages of each method in simple terms—with a few technical details if necessary.
What is Cladding?
Cladding is like a top layer (or Skin) that covers the external walls of a building. It can be made from stone, glass, ceramic tiles, aluminum composite panels (ACP), HPL (high-pressure laminates), or other materials. Cladding protects the walls from weather damage, helps in insulation, and improves the building’s appearance / elevation. it also used for beautification of building.
What is Dry Cladding?
How it Works:
Dry cladding is a method where the cladding material—like stone, tiles, or glass panels—is fixed to the building using fabricated supports such as brackets, clamps, bolts, or aluminum frames with the help of fasteners anchored in RCC surface / building structure. No cement or adhesive is used in this method. That’s why it’s called “Dry Cladding”.
A small air gap (normally around 20mm to 40 mm) is left between the wall and the cladding. This gap allows air to flow, helping to reduce heat and moisture development.
Commonly Used Materials in Dry Cladding:
- Granite
- Marble
- ACP (Aluminum Composite Panel)
- Glass panels
- GRC (Glass Reinforced Concrete)
Key Benefits of Dry Cladding:
- Fast installation – No curing time required.
- Clean process – No cement or adhesive used hence avoid mess.
- Good insulation – The air gap helps control temperature and moisture.
- Easy maintenance – Damaged panels can be removed and replaced without disturbing the overall cladding / building surface.
- Strong and safe – Suitable for high-rise buildings, especially in areas with heavy wind or seismic activity.
Where It’s Used:
- Commercial buildings
- Shopping malls
- Airports
- High-rise towers
- Renovation projects
What is Wet Cladding?
How it Works:
In wet cladding, the cladding material is directly pasted on the wall surface using cement mortar, ready made tile adhesives, or a slurry mix. This is the traditional method used in most homes and small building construction.
After fixing the tiles or stones, joints are filled with grout or sealant to prevent water to get inside the joints. For this method normal water curing is required for tile surface to gain strength.
Commonly Used Materials:
- Ceramic tiles
- Vitrified tiles
- Natural stone
- Terracotta tiles
- Granite / Marble
Key Benefits:
- Budget-friendly – Cheaper materials and labor.
- Easier for small buildings – No need for complex framing systems.
- Proven method – Commonly used in homes for years.
Where It’s Used:
- Internal walls like staircases or lobbies
- Small residential buildings
- Low-rise buildings
- Wall cladding in bathrooms or kitchens
Comparison Table: Dry Cladding vs Wet Cladding
| Feature | Dry Cladding | Wet Cladding |
| Fixing Method | Mechanical fasteners | Cement or adhesive |
| Installation Time | Quick (no curing needed) | Slower (needs curing) |
| Maintenance | Easy to remove/replace | Difficult to repair damaged tiles |
| Cost | Higher initial cost | More budget-friendly |
| Insulation | Good (air gap allows ventilation) | Average |
| Durability | High, lasts longer | Moderate, depends on workmanship |
| Looks | Modern and clean | Traditional |
| Best For | High-rises, commercial projects | Low-rise homes, internal areas |
| Waterproofing | Excellent if detailed properly | Needs sealing and proper joint filling |
Advantages and Disadvantages
Dry Cladding – Advantages
- Neat finish with large panels
- Suitable for tall buildings and heavy stones
- Allows wall movement (important in seismic zones)
- Reduces wall temperature and moisture problems
Dry Cladding – Disadvantages
- Higher material and labor costs
- Needs skilled workers
- Not ideal for very small projects
Wet Cladding – Advantages
- Simple and cost-effective
- Easier to install for small teams
- Good for low-height structures
Wet Cladding – Disadvantages
- Required time for curing the surface
- Can develop cracks if not applied properly
- Moisture issues if joints are not sealed with grout
- Choosing the Right Cladding System
Here are some key things to consider when deciding between the two:
Height of the Building: Dry cladding is better for high-rise buildings where wind load and structural movement are concerns.
Budget: If you’re looking to reduce upfront costs, wet cladding is more affordable.
Design Style: Dry cladding supports modern, large-format panels with fewer joints. Wet cladding works best with smaller tiles.
Maintenance: Dry cladding is easier to maintain in the long run. Wet cladding, if damaged, is harder to repair.
Weather Exposure: Dry cladding performs better in places with heavy rainfall or high humidity due to its ventilated design.
Real-Life Example
Let’s say you’re designing a 40-storey building in Mumbai. You’ll want a cladding system that handles monsoon weather, wind loads, and gives the building a premium look. Here, dry cladding with granite or ACP would be a smarter and safer choice.
But if you’re building a bungalow in a dry climate and want a traditional stone look for the boundary wall, wet cladding could work just fine.
FAQs: Dry Cladding vs Wet Cladding
1. Is dry cladding more durable than wet cladding?
Yes. Dry cladding systems last longer and handle weather changes better than wet cladding.
2. Can I use dry cladding inside my house?
Yes, but it’s more common in commercial or large-scale projects. For homes, it might be costlier than needed.
3. Does wet cladding need waterproofing?
Yes. Grout joints and sealants are important to stop water from seeping behind the tiles.
4. Is dry cladding safer for tall buildings?
Definitely. It’s designed to handle building movements and wind loads better, which is important for high-rise structures.
5. Which one is better in terms of heat protection?
Dry cladding performs better due to the air gap between the wall and the panel, which helps reduce heat transfer.
6. Can I replace one tile in a wet cladding wall?
You can, but it’s not easy. Removing one tile can damage the surrounding ones. Dry cladding makes replacements easier.
7. Is dry cladding fireproof?
It depends on the material used. Always check if the cladding panels and frame are non-combustible or fire-rated.
Conclusion
Both dry cladding and wet cladding have their place in construction. One is not necessarily better than the other—it all comes down to your project type, budget, building height, design expectations, and long-term maintenance goals.
If you’re working on a high-end, commercial or multi-storey project, dry cladding is often the better long-term investment. If you’re doing a smaller, budget-friendly project, wet cladding might be more practical.
Read more: https://civilinfohub.com/earthquake-resistant-building-design/











Very interesting information!Perfect just what I was looking for!