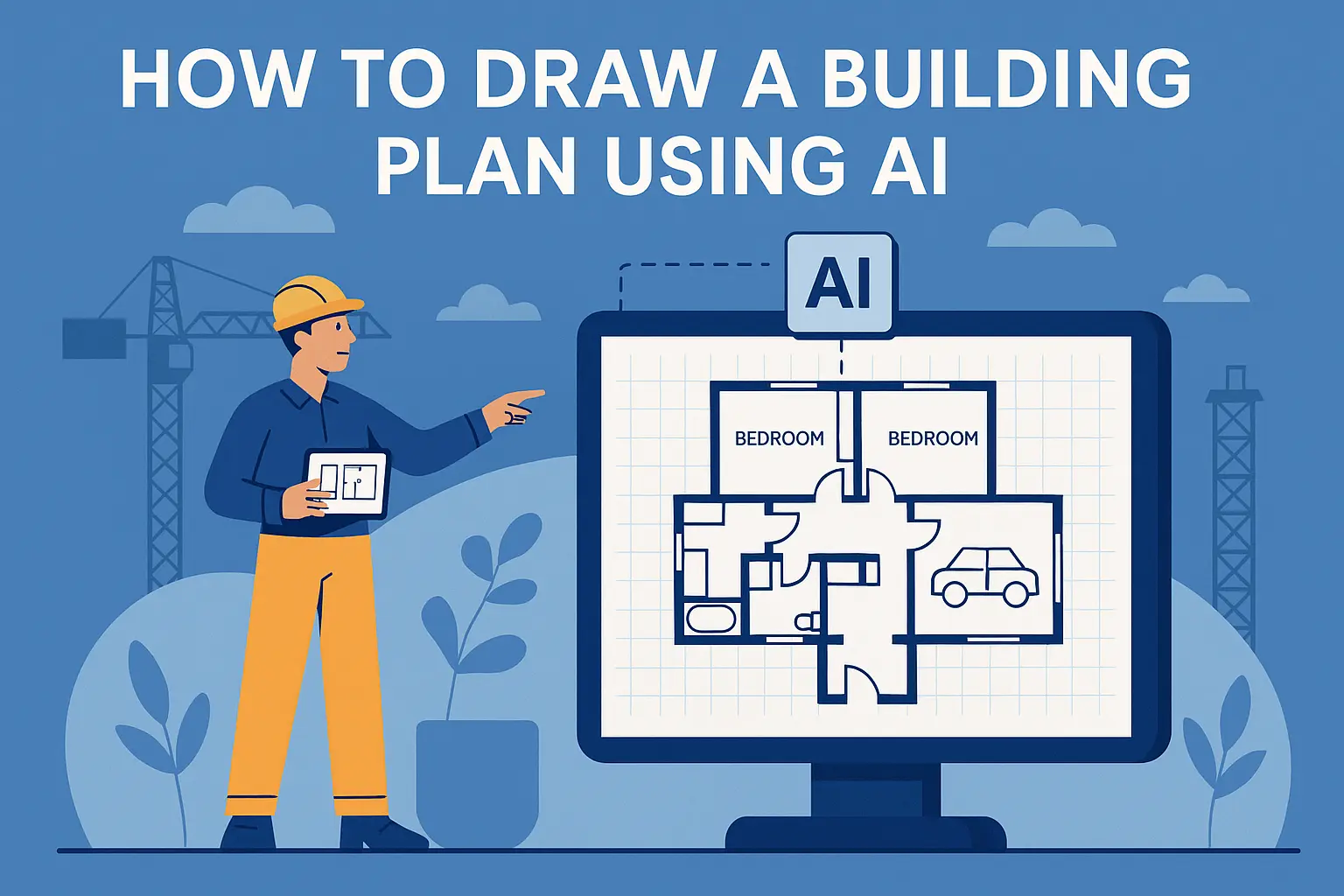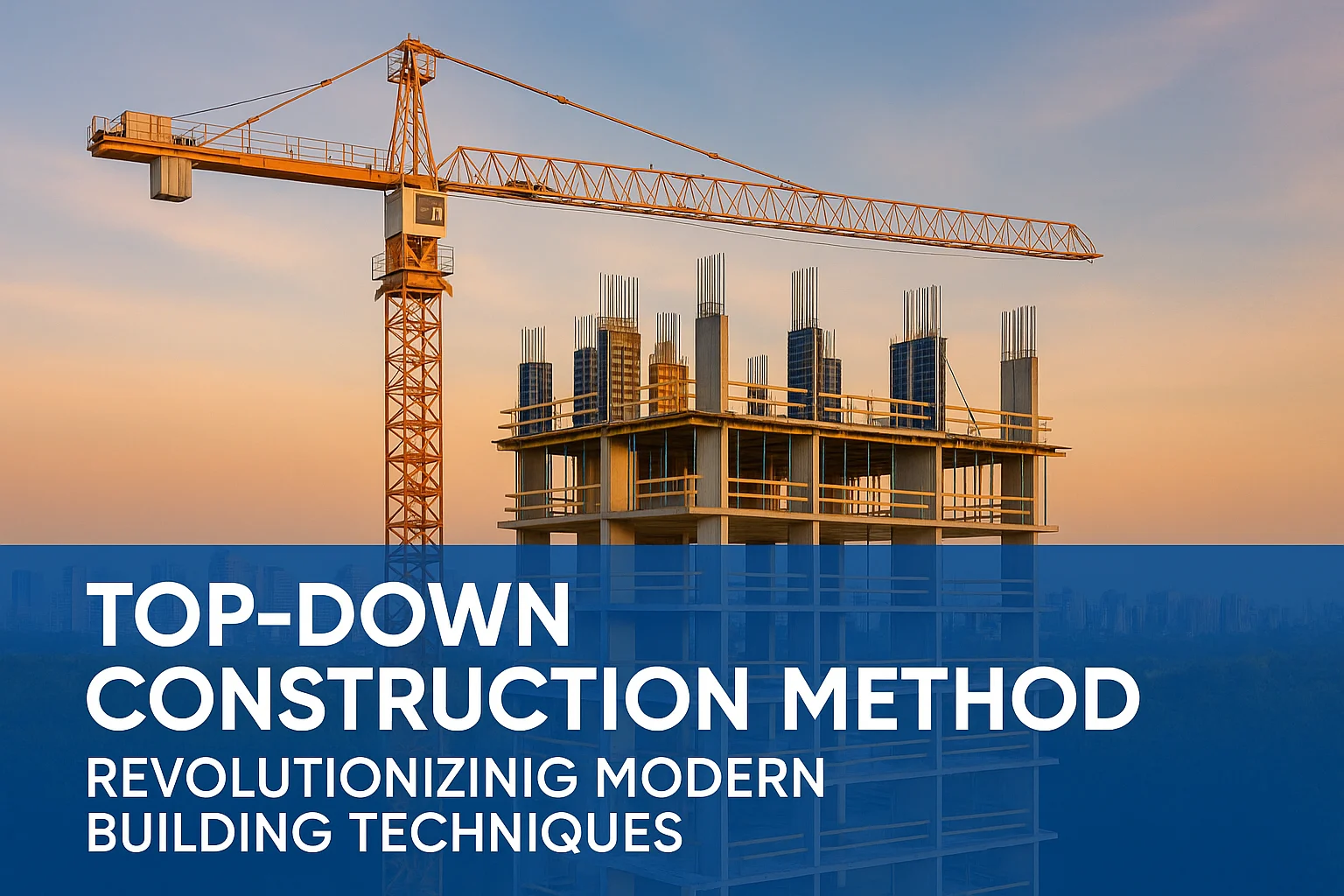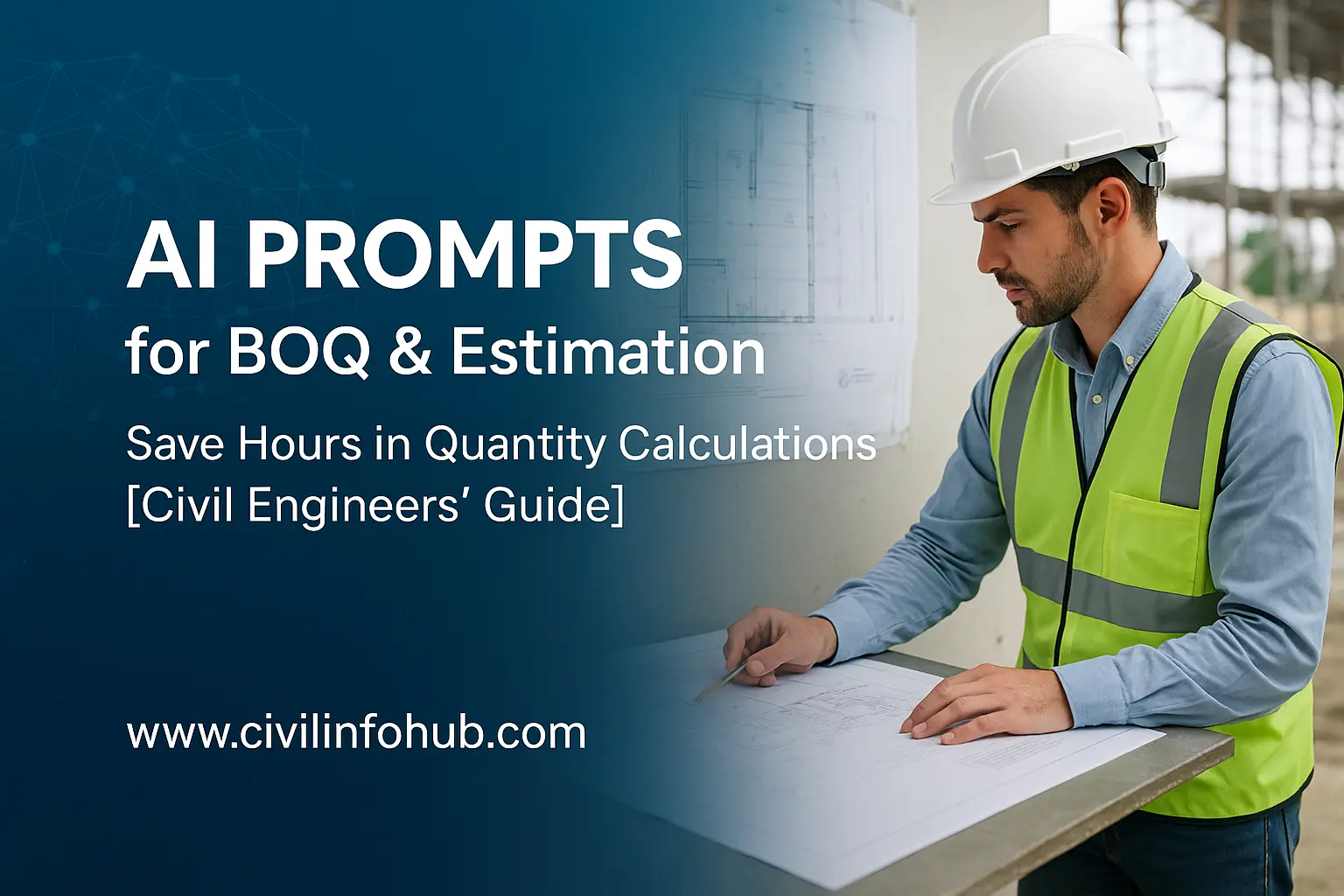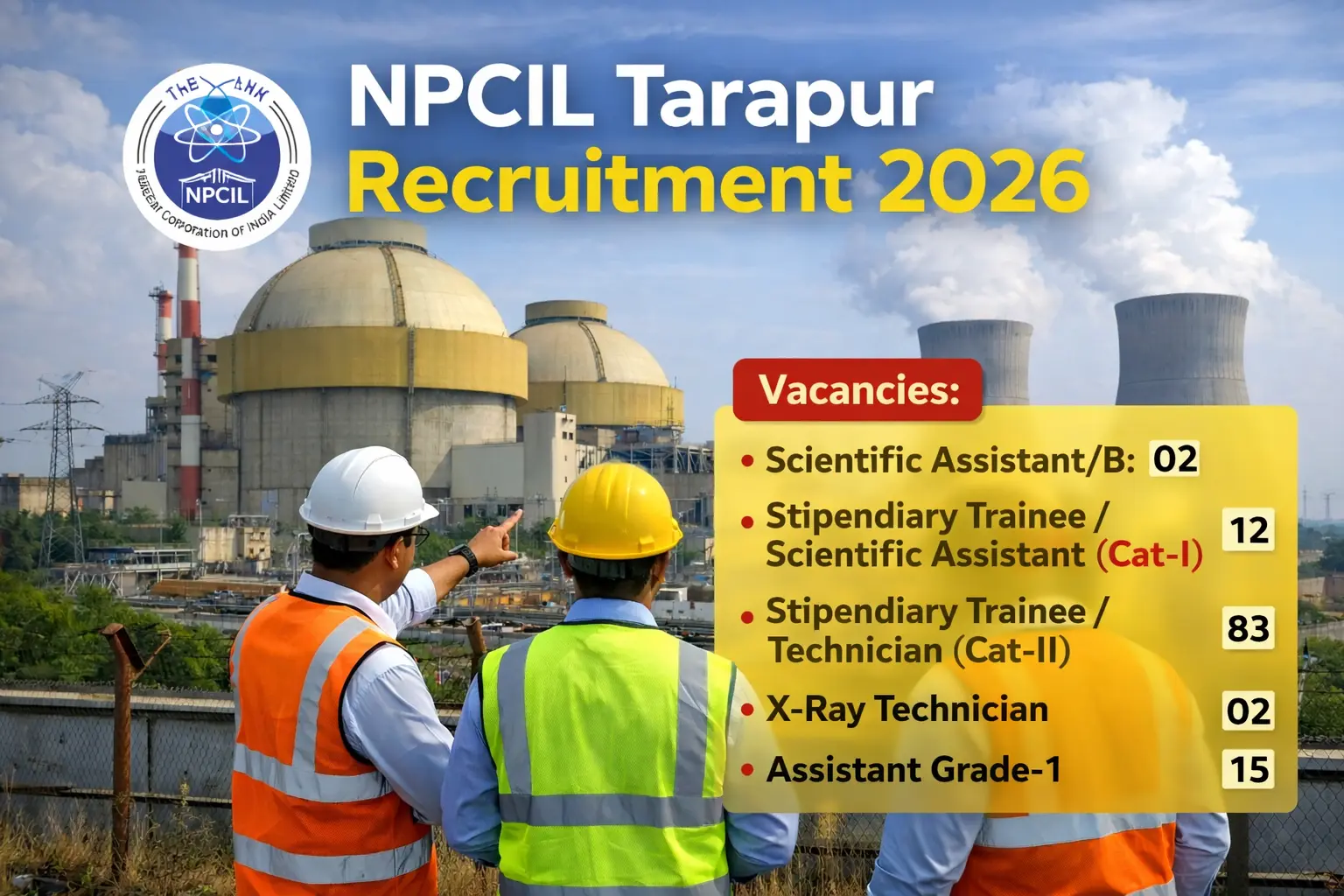Artificial Intelligence (AI) is rapidly transforming how we design and execute construction projects. From conceptual layouts to detailed working drawings, AI is now capable of assisting architects, civil engineers, and even homeowners in creating efficient and visually appealing building plans — all within minutes.
In this article, you’ll learn how to draw a building plan using AI, which tools to use, and how professionals are integrating AI into the modern design workflow.
🧠 What is an AI Building Plan Generator?
An AI building plan generator is an online or software-based tool that automatically creates floor plans and layouts based on basic inputs such as plot size, number of rooms, floors, and orientation.
The AI uses algorithms trained on thousands of architectural designs to propose logical, space-optimized layouts — saving both time and effort.
For instance, when you enter details like “a 40×60 ft plot, north-facing, 3 bedrooms, kitchen, and parking,” the system instantly creates one or more ready-to-use 2D layouts. Some advanced tools even produce 3D renders and BIM-ready files that can be further refined by professionals.
👉 Reference: Learn about generative design workflows on Autodesk University.
AI Prompts for BOQ & Estimation – Save Hours in Quantity Calculations [Civil Engineers’ Guide]
🛠️ Best AI Tools to Create Building Plans in 2025
The market now offers several platforms — from free, beginner-friendly tools to enterprise-grade design software.
| Tool Name | Use For | Output Type | Price Type |
|---|---|---|---|
| GetFloorPlan.ai | Instant 2D & 3D plan generation | DWG / PNG / 3D view | Freemium |
| Planner 5D | Home layouts & interiors | 3D render / VR | Free + Paid |
| Archistar AI | Professional architectural planning | BIM / CAD | Paid |
| ReRoom.ai | Visual concept & room planning | Rendered image | Free |
| Revit + Veras AI Plugin | Smart conceptual design for engineers | BIM | Enterprise |
💡 Tip: For early conceptual ideas, you can even use DALL·E 3 or Midjourney by describing the plan in words.
Example prompt:
“Generate a modern 3-bedroom duplex house plan with parking, terrace, open kitchen, and garden area on a 40×60 ft plot.”
📋 Step-by-Step Guide: How to Draw a Building Plan Using AI
Here’s a simple 5-step process to get a professional layout ready in just a few minutes.
Step 1️⃣: Choose a Suitable Platform
Start by visiting GetFloorPlan.ai or Planner5D.com.
Sign up and create a new project. These tools allow you to create plans directly in your browser — no software installation required.
Step 2️⃣: Input Your Project Details
Add the following information:
- Plot dimensions (example: 40×60 ft)
- Number of floors (single, duplex, etc.)
- Room details (living room, kitchen, bedrooms, toilets, parking, balcony)
- Orientation preference (north/east-facing)
Once you click “Generate,” the AI algorithm begins calculating the best possible space distribution.
Step 3️⃣: Generate and Review Plans
Within seconds, you’ll get multiple floor plan options.
You can switch between 2D and 3D modes, review wall placements, and even check room sizes.
Each layout usually comes with:
- Area utilization summary
- Furniture placement suggestions
- Circulation and light flow analysis
You can export the plan as DWG, DXF, or PDF for further modification in AutoCAD or Revit.
Step 4️⃣: Customize and Refine
AI tools allow manual adjustments — so feel free to move walls, change openings, or reposition rooms.
Some premium tools, like Archistar, also integrate BIM logic, which helps maintain spatial consistency when you modify the plan.
For interior visualization, export your plan into Planner 5D or SketchUp for better lighting and material simulation.
Green Concrete: The Future of Sustainable Construction
Step 5️⃣: Verify with Codes and Standards
AI-generated plans are conceptual, not construction-ready.
Before you finalize, verify:
- Vastu compliance (if required)
- Local municipal by-laws (setback, FSI, height limits)
- Structural feasibility (beam/column alignment)
- Plumbing and electrical layout coordination
For Indian users, you can refer to the National Building Code of India (NBC 2016) available on BIS.gov.in.
⚙️ AI for Architects and Engineers
If you are an architect or structural designer, AI can integrate directly into your BIM workflow:
- Revit + Dynamo + AI plug-ins → Generate optimized floor layouts based on space and zoning logic.
- TestFit → Automates massing and parking layout generation for real-estate projects.
- Veras AI → Creates photorealistic visualizations from Revit models using AI diffusion technology.
Such tools not only speed up early-stage design but also reduce rework during detailed design and coordination.
🌿 Benefits of Using AI in Building Design
✅ Faster Plan Creation: Generate layouts in minutes instead of hours.
✅ Space Optimization: AI suggests better utilization of every square foot.
✅ Visualization: Easily switch between 2D and 3D modes.
✅ Cost-Efficient: Reduces dependency on repeated drafts.
✅ Multiple Options: Get several design alternatives instantly.
These tools are particularly useful for small firms, freelancers, and students working on concept projects or competition entries.
⚠️ Limitations to Keep in Mind
AI cannot fully replace human expertise.
- It doesn’t interpret contextual design needs (climate, views, culture).
- Code compliance and practical buildability still require professional review.
- Some free AI tools produce visually appealing layouts but lack technical accuracy.
Always consult a qualified architect or engineer before execution.
💬 FAQs
Q1. Can AI generate Vastu-compliant plans?
Some platforms allow directional input (north/east-facing), but exact Vastu compliance requires manual tweaking.
Q2. Can I export AI-generated layouts into AutoCAD?
Yes. Tools like GetFloorPlan.ai and Archistar allow export to DWG or DXF for CAD editing.
Q3. Are AI tools free to use?
Most have free versions for basic layouts. Paid plans unlock HD exports and BIM-ready files.
Q4. Will AI replace architects and civil engineers?
No. AI assists in automation, but creativity, technical judgment, and compliance remain human responsibilities.
🧭 Conclusion
Artificial Intelligence is revolutionizing how we conceptualize, design, and execute building projects. From floor plan creation to 3D visualization, AI tools are becoming must-haves for every modern construction professional.
By using platforms like GetFloorPlan.ai, Planner 5D, or Archistar, you can instantly create layouts, customize them, and export professional-grade plans — saving time and improving efficiency.The key is to treat AI as a partner, not a replacement. Use it to enhance creativity, accuracy, and productivity while maintaining the human touch in every design.
Read More
https://civilinfohub.com/ai-prompts-for-boq-estimation-engineers-guide/











7 thoughts on “How to Draw a Building Plan Using AI (Step-by-Step Guide 2025)”